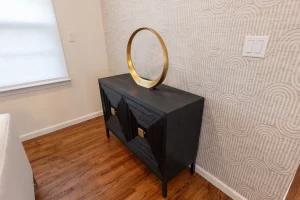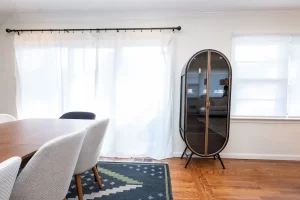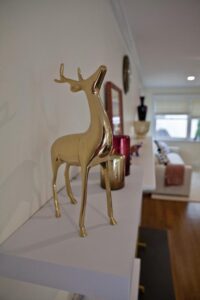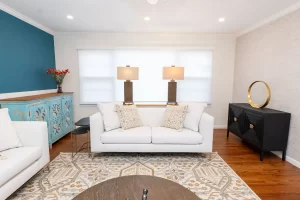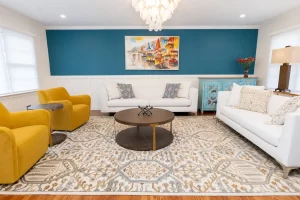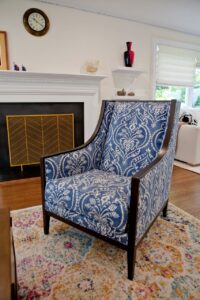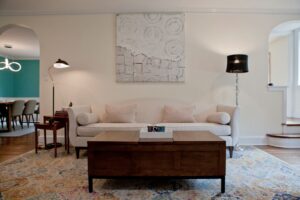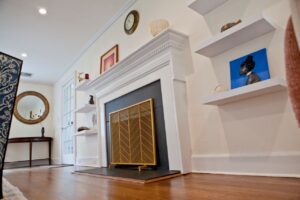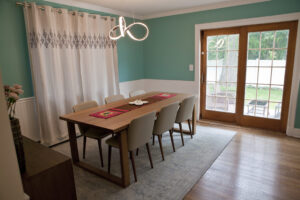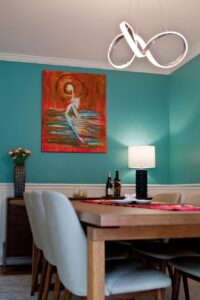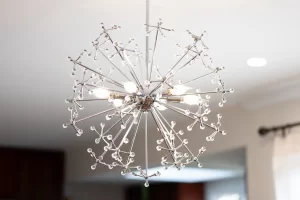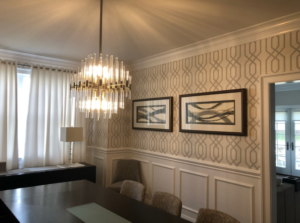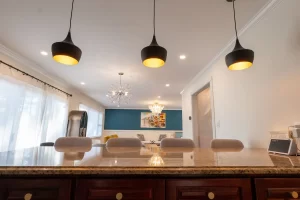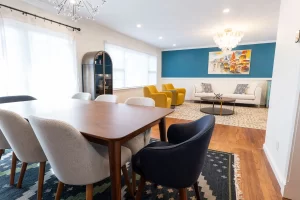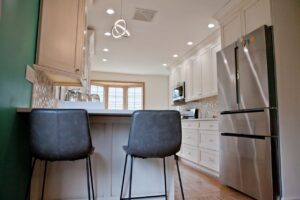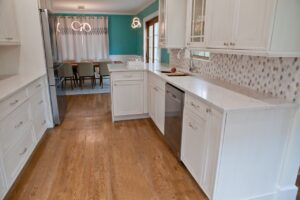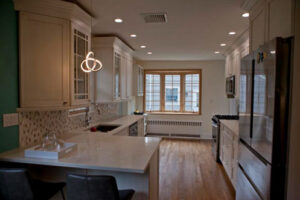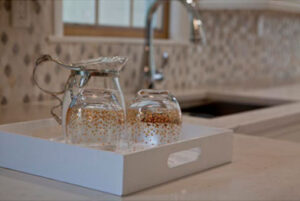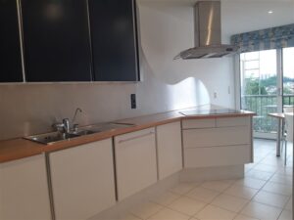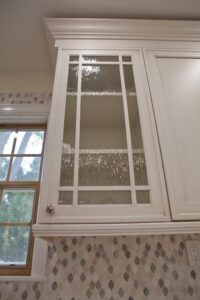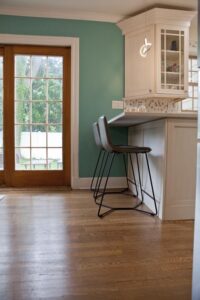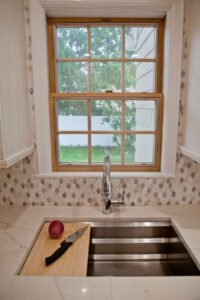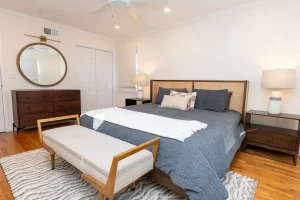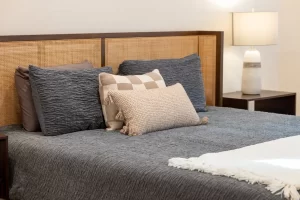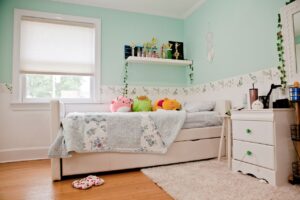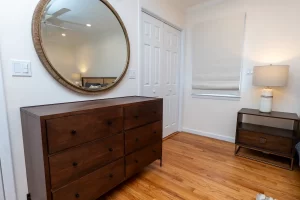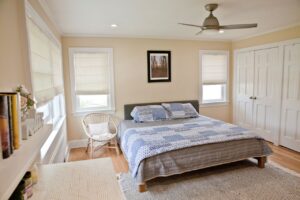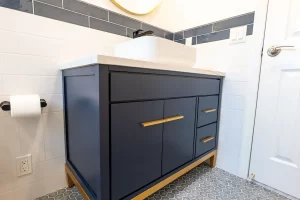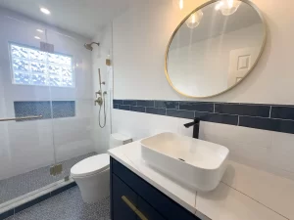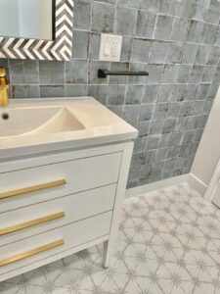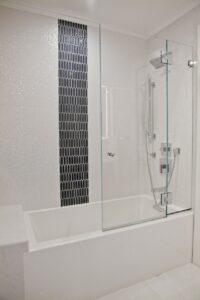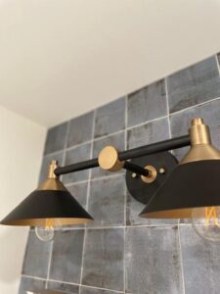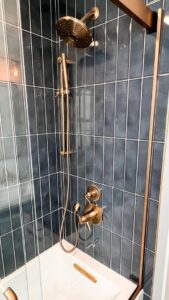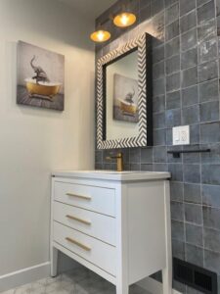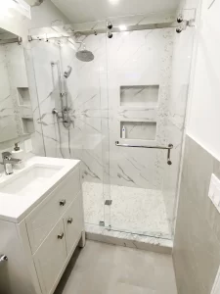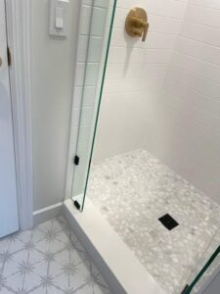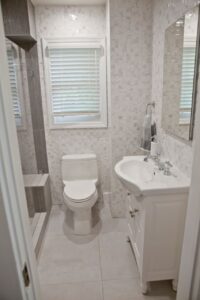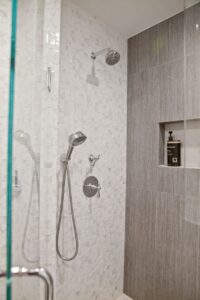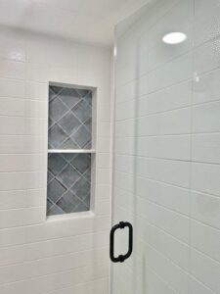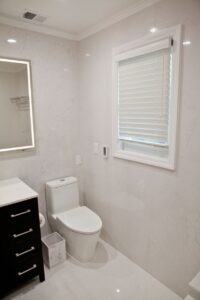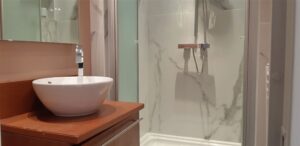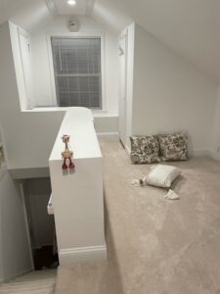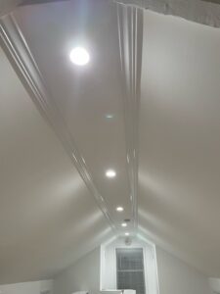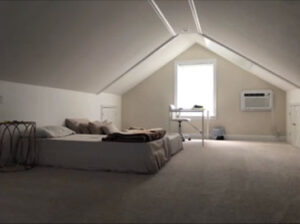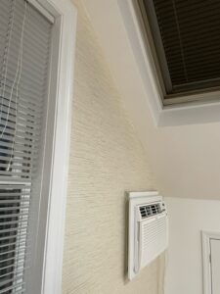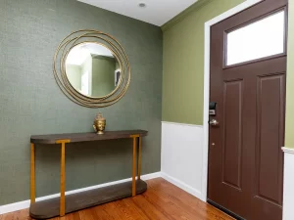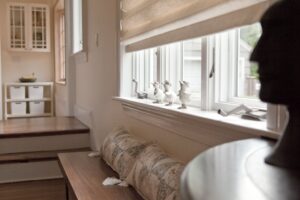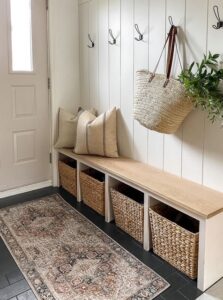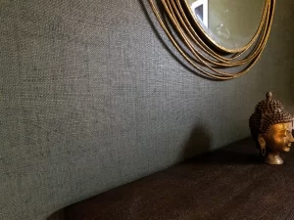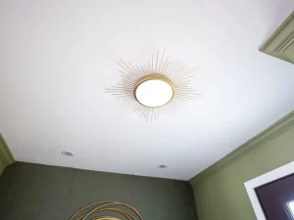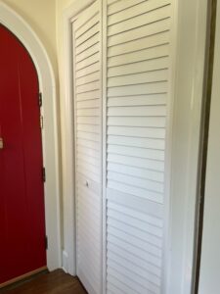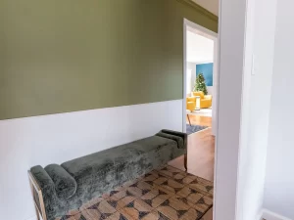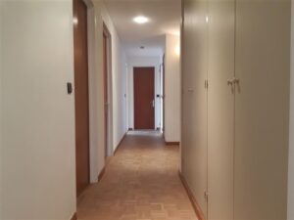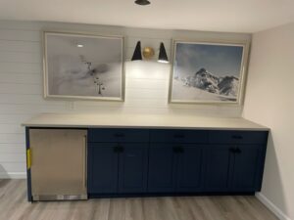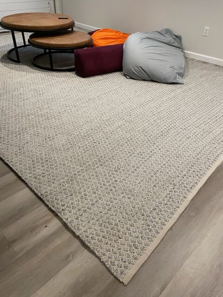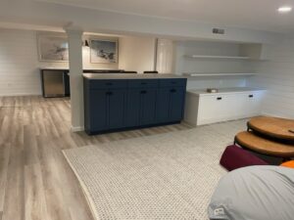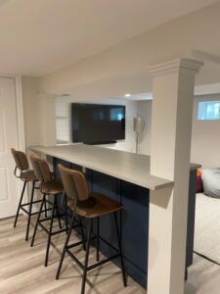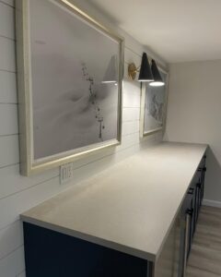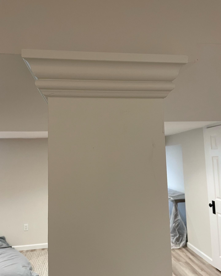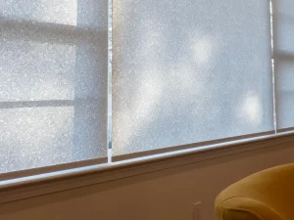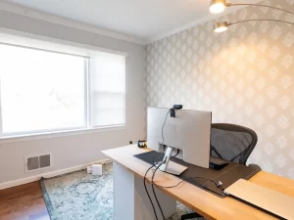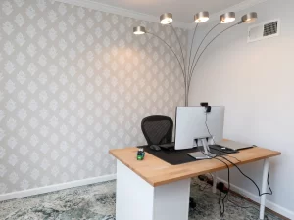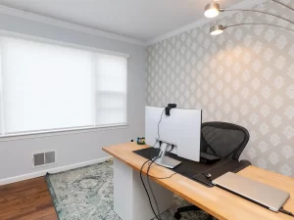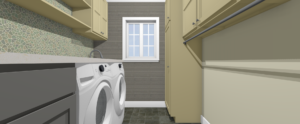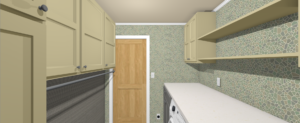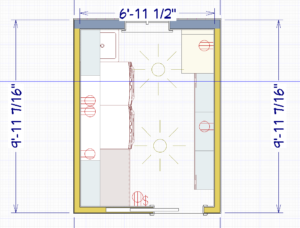Our Exclusive Client
Projects Sites
We have Solutions for All Your Space Related Issues!
We have loved doing our projects and our clients have been wonderful. I have always loved the transitional style of Interiors, modern with a classic touch, but every project is unique in terms of space and client choices. Below you will see a mid-century modern and a contemporary-classic style of our completed projects.
Projects served in Scarsdale, Rye, New Rochelle, Pelham, Edgemont, Whiteplains, Bronxville.
Living Rooms
We create luxurious yet comfortable living spaces tailored to your needs and style of living.
By combining custom details with sumptuous texture like wood finished built-ins, marble clad fireplaces, and statement chandeliers to name a few…we create living & family rooms that brim with warmth, elegance, and sophistication.
Dining Rooms
Kitchens
Kitchens is the place where the whole family comes together, cooks together. It is the epicenter of the house. We design Kitchens which helps create long-lasting and family memories with open spacious layout, Custom style long-lasting quality cabinets,
Functional & practical storage ideas, Design and Importance of an organized pantry, Modern, practical , functional storage solutions.
Bedrooms
I envision a bedroom as a personal retreat where comfort, style, and functionality converge to create a space that promotes relaxation and rejuvenation. The bedroom should offer a sense of harmony and balance, with furniture and elements arranged in a way that maximizes both comfort and usability. The bed, being the centerpiece of the room, would be positioned to allow for easy access and create a focal point. Lighting and Fabrics and wall paint color choices, play a vital role in creating a Tranquil, Relaxed Bedroom.
Bathrooms
Attic
Foyer
Basement
A basement can be a room where the family comes together, can play games, kids, can have their own play areas, and adults can have their office or just in general, just invite friends to watch your fav game on the big screen in your basement!
When working with a design firm, we created this unique kitchenette area for a bar, some drinks, an island counter to work, and large TV and gaming zone plus this lavish couch to throw yourself in after a long day at work!!
Lighting plays a crucial aspect as it lacks natural lights and walls can be creatively decorated with rustic looking wallpaper, textured walls, exposed brick, or reclaimed wood paneling and can add character and warmth to this extra underground room!

