OUR PROJECTS
Scarsdale Residence
Multiroom Renovation in Scarsdale, Westchester
Scarsdale, Westchester
MUTI-ROOMS RENOVATION PROJECT
We started with understanding for my clients about their Vision and usage of various rooms , we understood their lifestyle and the horse they would dedicate in each room. We made 2D/3D plans and layouts giving them many options to choose from. We had productive long meetings about the best layout and execution time.
PLANNING STAGE
We started with understanding for my clients about their Vision and usage of various rooms , we understood their lifestyle and the horse they would dedicate in each room. We made 2D/3D plans and layouts giving them many options to choose from. We had productive long meetings about the best layout and execution time.
DESIGN AND INSPIRATION
My clients wanted a traditional and minimalist approach towards this renovation. . We found a way in between to execute this with transitional , classic and timeless interiors. . We have used Rich colors, patterns, and textures, wood inspired mid-century furniture, clean lines, organic shapes, and functional design., Classic and soft hues artwork and paintings.
Room-by-Room Breakdown
To begin with, we knocked down a non-load bearing wall to create an open space and connect Kitchen to Dining. We created a Peninsula in Kitchen as a room divider and as their working counter, and created a separate passage towards their basement. (which was initially from the Kitchen)
Living Room
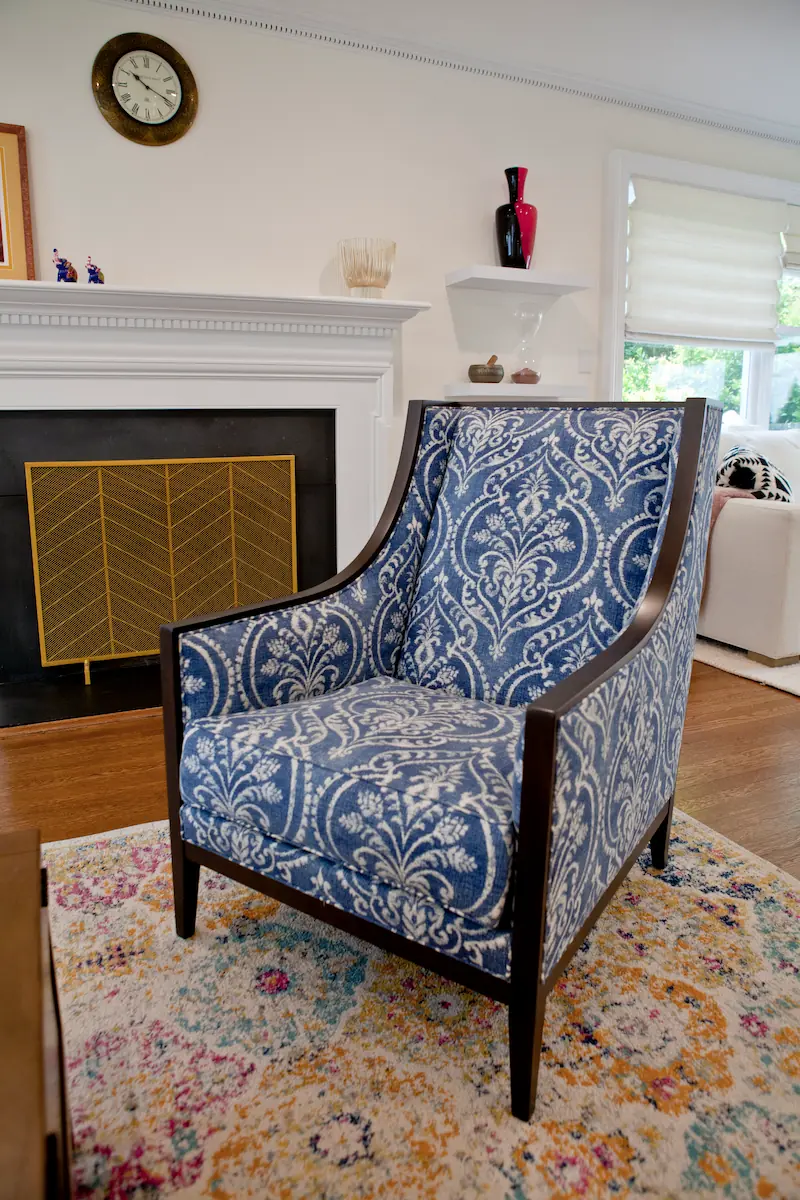
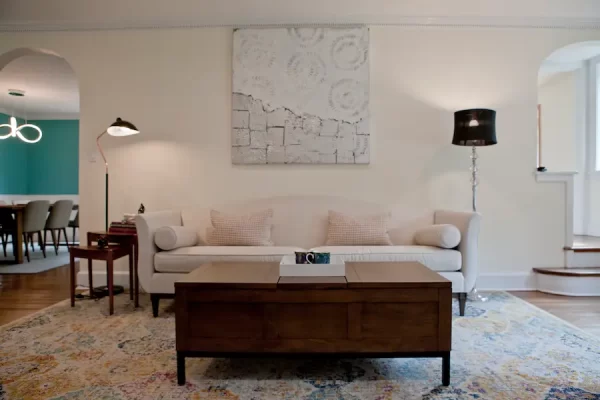
Bedrooms
The master bedroom is beautifully decorated with warm earthy colors, a gorgeous rug, a minimalist easy to put together bed and again beautiful soft blinds. The family has 2 girls and both their rooms are Unique with TEEN room being a minimalist white and a classic bed with green veins for a teen look. The other Girly bedroom being a young and vibrant 11 year old’s sage coloured den with a nature loving wall border. The unique trundle bed is from a pottery barn and so comfortable! These bedrooms totally reflect the family’s personalities!
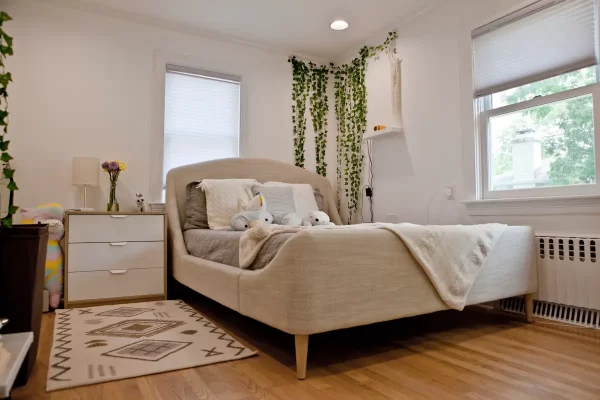
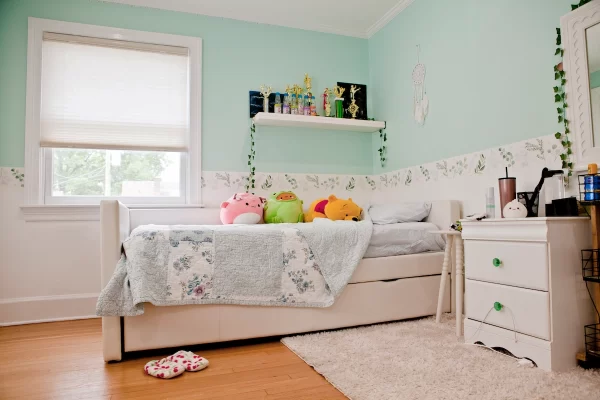
Bathrooms
Bathrooms were a total gut renovation, with old tiles, materials and fixtures all discarded and adorned with luxurious marble looking porcelain tiles, Kohler fixtures, beautiful glass lights, stunning mirrors, frameless and ultra-clear shower doors ! We used luxurious porcelain tiles from floor until ceiling and also a light changing LED mirror in the girl’s bath which they totally adore!
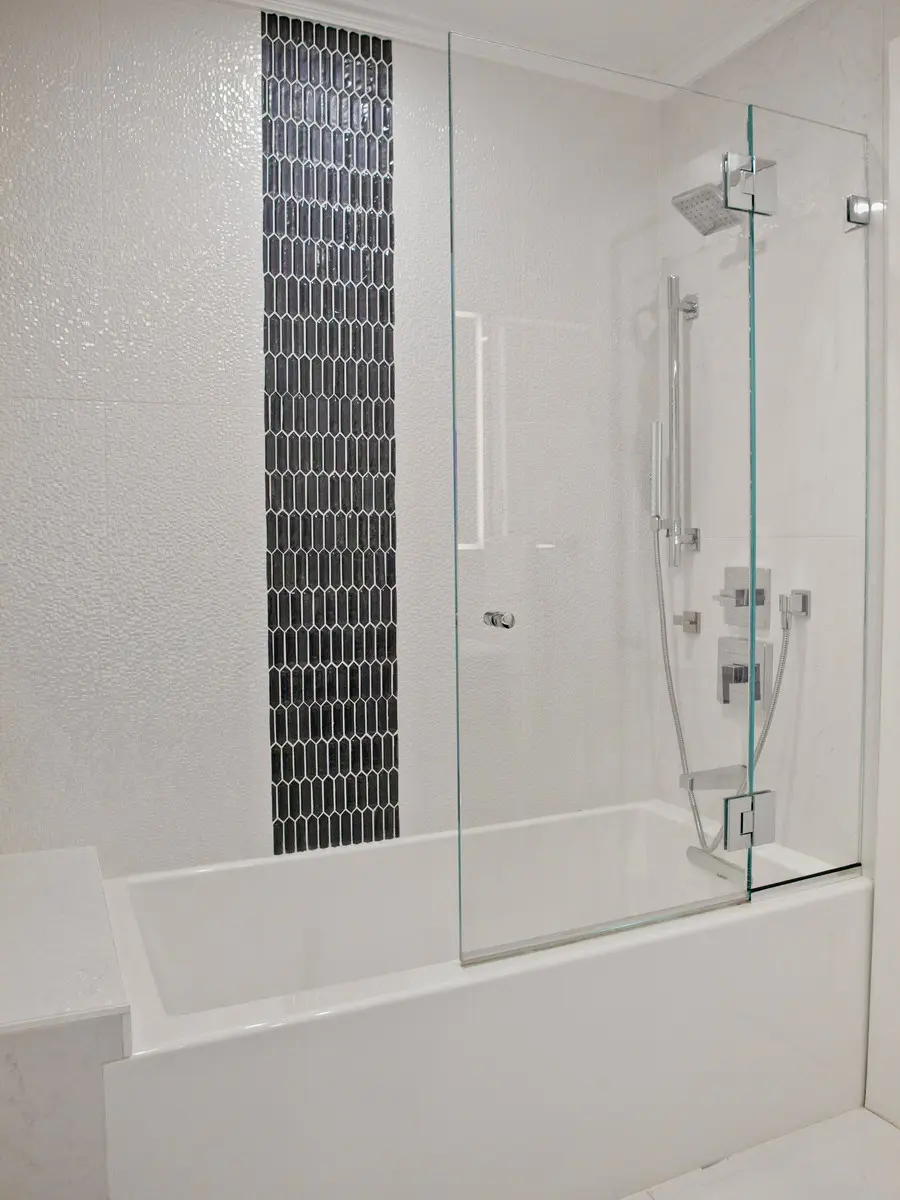
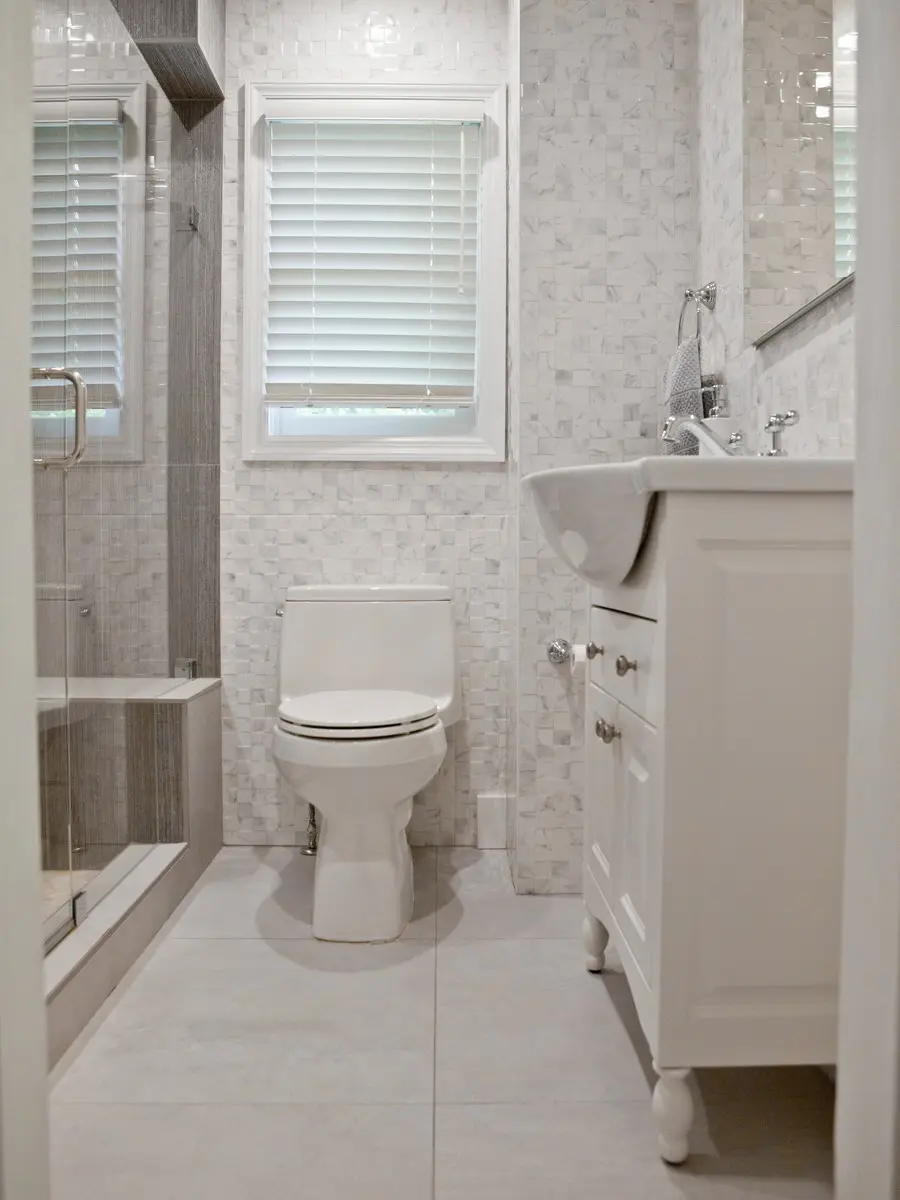
Attic
This Home has a third lever walk up Attic. It is such a unique feature to have in the home , which clients want to use but cannot fathom on the renovation and usage of it. We guided them through this whole process of adding insulation and creating a livable cheerful area. We managed to create a stunning fourth bedroom aka meditation room aka home office aka family games room on this third floor.
We revamped the whole place from dingy storage to a modern, carpeted, bright space which is so big that the family can host many guests here. Adding a soft Vinyl wallpaper changes the look!
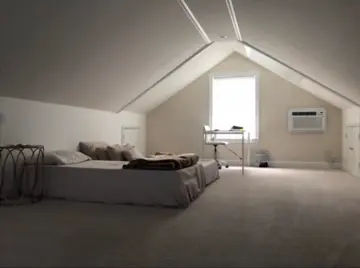
Challenges Faced
Budget and Cost Management
Creating beautiful designs and maintaining the budget is a challenge for every designer, but GOOD designers overcome this with tactfully created planning and formulas in place. This is a very much in place, cost efficient ,stunning and gorgeous renovation.
